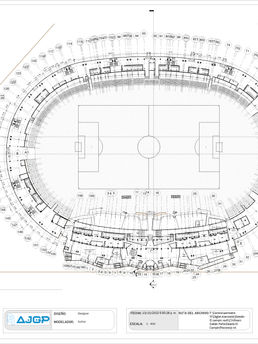
ALVARO JOSE GAITAN PEÑA
REVIT
The BIM methodology is currently among the leading tools in the world of construction, which is why its management is essential when it comes to optimizing the process of modeling and development of architectural projects.
The objective of this section is to show some projects carried out in Revit up to now and show the skills that were required for its development,
EL CAMPÍN STADIUM 3D MODELING- Federico Leder Müller
The El Campín stadium is the main stadium in the city of Bogotá, with a capacity for 35,000 spectators and an area close to 22,000 m2. This model in Revit was carried out from different plans in autocad and pdf format with the aim of reinforcing skills. in multiple tools offered by the program, then allowing a digital reconstruction of the stadium that includes elements such as structure, architectural design, finishes, materials, context, implementation, amounts of work and multiple types of planimetry offered by this digital 3d modeling tool .
LOCATION
STRUCTURAL PLANS

The structure of the stadium is composed mostly of reinforced concrete, with a system of inclined columns and beams that transmit the load diagonally from the stands to staggered vertical columns and from there to the footing foundation with piles.
STRUCTURAL ELEVATIONS




STRUCTURAL CUTS


The façade of the stadium is composed of visible elements of the structure. This facility is divided into four grandstands: North, South, East and West, with access from all of them. The grandstands are divided into 4 floors along 3 trays which are distributed irregularly throughout the four grandstands, and below these are located spaces such as shops, museums, restaurants , boxes, and a basement where the infirmary, dressing rooms and press rooms of the stadium are located.
COVER PLANT
EXPLOITED AXONOMETRY


ARCHITECTURAL SECTIONS

PLANT LEVEL +0.00

OTHER PLANIMETRIES
HOUSE ON THE STREAM-Amancio Williams
ARCHITECTURAL SHEET 1

ARCHITECTURAL SHEET 2

The project consisted of making an architectural 3D model of the house on the stream located in Buenos Aires, as the main characteristics of the modeling is the fact of having a topography that has a river crossing the lower part of the project, and the structure which is similar to that of a bridge. Generating particular spaces and circulations as seen graphed on the plate. On the first floor the accesses are located along with minor activities, the second floor serves as the main space and bridge.
This project served as a reference for the design and modeling of the Tunjuelito River Sports Center project on the urban facilities page
CHOCONTA HOUSE
ARCHITECTURAL PLAN

ARCHITECTURAL FAÇADES

EXPLOITED AXONOMETRY

ARCHITECTURAL CUTS

This house was designed to be a vacation space in Chocontá Cundinamarca, with large social spaces, an architecture that seeks to relate it to nature, in terms of its modeling, the structure made of concrete stands out, along with the work of wood finishes, and its roof. to 4 waters also worked in wood from trusses. This house was designed and modeled in conjunction with Andrea Díaz.
BATHROOM DESIGN
ARCHITECTURAL SHEET 1

ARCHITECTURAL SHEET 2

The project consisted of the total design of a bathroom, at the model level the work focused mainly on its finishes, graphically showing how construction plans can be developed from revit that allow a first approach to the real construction.














