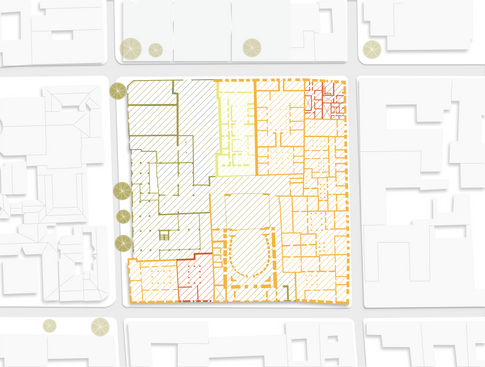
ALVARO JOSE GAITAN PEÑA
ARCHITECTURAL HERITAGE
The neighborhoods formed on the outskirts of the city make up a separate city that has been built from informality. Due to this, there was no type of urban planning, nor were risk areas considered. This has deeply affected its inhabitants who, despite adversity, have managed to form a community based on individual and collective efforts.
In this project we worked in the Alto Fucha sector in the town of San Cristobal. This seeks to improve the living conditions of the community through an urban and architectural project that integrates them in decision-making based on a diagnosis and characterization of the territory.
The project follows the guidelines of the terraces plan, which seeks to improve homes that are not fully consolidated, while generating both large and small-scale urban interventions with a positive impact for the sector.
CONTEXT AND TIMELINE- BOGOTÁ
LOCATION

TIME LINE MORPHOLOGY

The block is located in Bogotá, in the Candelaria sector in the historic center of the city, it has a square shape corresponding to a checkerboard layout, and its significant element is the presence of the Teatro Colón.
APPLE PLANTS

A current survey of the block is carried out together with a hypothesis of its spatial composition throughout 5 different historical periods in order to analyze its state of modification or conservation.
CURRENT CUT
MODERN CUT
TRANSITIONAL AND REPUBLICAN COURT
COLONIAL COURT




CURRENT AXONOMETRY
REPUBLICAN AXONOMETRY


MODERN AXONOMETRY
COLONIAL AXONOMETRY


This exercise served to achieve a better spatial understanding of the block in its different periods at the same time as analyzing its evolution, which would later allow an assessment to be made taking into account different aspects of its conformation.
ASSESSMENT AND PROPOSAL- BOGOTÁ
ASSESSMENT MATRIX
An assessment matrix was developed that evaluates different aspects regarding the current state of the block in relation to its origins and changes throughout history, recognizing and defining which elements deserve to be conserved, partially conserved or subjected to total intervention, with in order to be able to restore the values of the block to a good level.


VALUATION PLAN
INTERVENTION LEVELS
AXO PROPOSAL
PROPOSAL FAÇADES
PROPOSED PLANT





PROPOSED CUT
The proposal seeks to return original values to the block in a volumetric way, as well as to propose new ones, in the first place it seeks to restore that center of the block characteristic of the colony, and in the same way, to volumetrically articulate the Colón theater that corresponds to a structure on a large scale with the rest of the block after its extension
CONTEXT AND TIMELINE- CARTAGENA
LOCATION

COVERS FLOOR

The block is located in Getsemaní in Cartagena, located next to the wall, it is a block that presents contrasts between heritage architecture and different buildings and modifications that have affected its original spatial, environmental, urban and aesthetic quality. The exercise consisted of elaborating these surveys from 0 in a field trip in which plot-by-plot plans of the block were elaborated by hand, to later digitize them and finally model them in 3D, as well as making the respective time line and an identification of the existing building typologies in these. This exercise strengthened both historical knowledge of heritage architecture and analysis exercises involving other aspects such as shape, construction, and spatial perception to achieve a deep understanding of the block.
3D APPLE

TYPOLOGIES OF HOUSES
CURRENT PLANT
SECOND PERIOD FLOOR
FIRST PERIOD FLOOR



The elaboration of these plans allows a better spatial understanding of how this block was transformed throughout history, and corresponds to a challenge due to the fact of evaluating current architecture from its history, its characteristics and the way of living it has had.
CURRENT CUT

SECOND PERIOD COURT

FIRST PERIOD CUT












