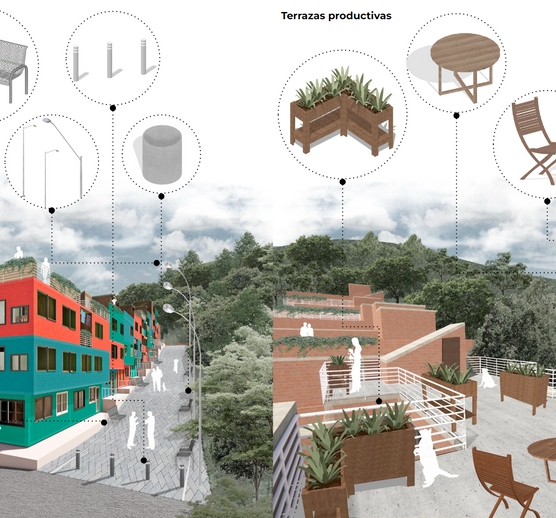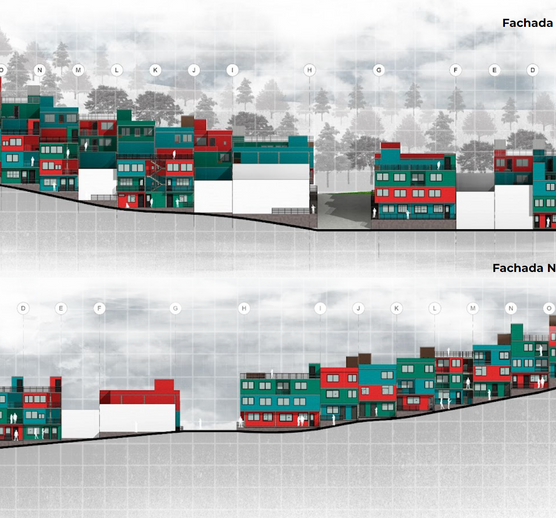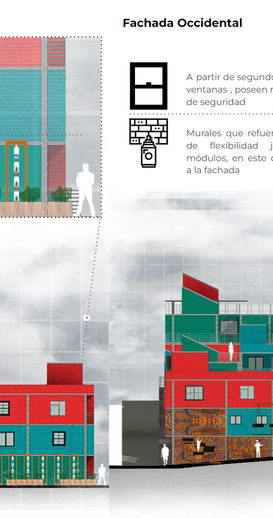
ALVARO JOSE GAITAN PEÑA
SOCIAL HOUSING
The neighborhoods formed on the outskirts of the city make up a separate city that has been built from informality. Due to this, there was no type of urban planning, nor were risk areas considered. This has deeply affected its inhabitants who, despite adversity, have managed to form a community based on individual and collective efforts.
In this project we worked in the Alto Fucha sector in the town of San Cristobal. This seeks to improve the living conditions of the community through an urban and architectural project that integrates them in decision-making based on a diagnosis and characterization of the territory.
The project follows the guidelines of the terraces plan, which seeks to improve homes that are not fully consolidated, while generating both large and small-scale urban interventions with a positive impact for the sector.
CHARACTERIZATION
DIAGNOSIS
 |  |
|---|---|
 |  |
 |  |
|---|---|
 |
URBAN PROPOSAL
UPZ SCALE PROPOSAL

-
It is proposed to reforest in areas at risk that cannot be mitigated by mass removal and water round
-
articulate through eco-cultural trails the pre-existences. .
-
revitalize the surrounding spaces, generating different and optimal means of mobility.
-
It seeks to potentiate Urban agriculture from la consolidation of a Network of facilities that complement each other and are structured from the public space
-
Integrate existing parks, meeting points, landmarks of the territory understood as symbolic spaces for the community.
-
The location of mixed uses in the areas of public space is proposed to integrate the neighborhoods.
NEIGHBORHOOD SCALE PROPOSAL

-
reforestation - urban gardens,
-
cable car line
-
systematized equipment network
-
landmark transformation.
-
relocation
-
opportunity network.
PROPOSED USES
PROPOSAL SUMMARY



-
Provisional equipment system
-
Community Spaces
-
Productive model already existing in the house
-
Neighborhood and Community Essentials
La Cecilia transmable station
Fucha High Market Square
Network of neighborhood parks
Network of community halls
CED and clear water park
Las Huertas Linear Park- Aguas Claras
tourist footpaths
Urban Gardens
ARCHITECTURAL PROPOSAL
The polygon to be worked on is located on the border of the urban area with the eastern hills, for which it becomes a transition zone, it consists of two blocks in which there are lots with the possibility of intervention for new housing, and houses in low and medium consolidation that can be reconditioned to improve habitability conditions
LOCATION AND ANALYSIS
.png)
LOCATION

The project seeks to work at the same time the deficits that occur at the urban level, together with the problems of habitability in homes, providing a comprehensive spatial solution that improves the living conditions of the existing population, hand in hand with strengthening social and community ties.

IMPLANTATION
The polygon is located in a sector with steep slopes, for which it was decided to work lot by lot as terraces, in the case of existing homes suitable for improvement, a remodeling was carried out on the first floor in order to improve the habitability and spatial quality, while the second and third levels were designed from scratch based on the concepts, in the case of empty lots that were not destined for the urban proposal, new houses are built.
CONCEPTS
The concepts worked on at the housing level as well as at the urban level were flexibility, renovation of the housing environment, flexibility and productivity.

URBAN PROPOSALS
The project seeks to work at the same time the deficits that occur at the urban level, together with the problems of habitability in homes, providing a comprehensive spatial solution that improves the living conditions of the existing population, hand in hand with strengthening social and community ties.
ROOF FLOOR
.png)
SECOND FLOOR PLAN
.png)
PLANT FIRST FLOOR
.png)
THIRD FLOOR PLAN
.png)
Due to urban planning issues, the maximum houses can reach 3 stories high plus a roof that can be used as a terrace, as a general rule the first floor relates the interior of the houses with the public space and the interventions carried out, additionally some In houses where the second and third levels are used for productive activities, a direct access from the first floor is planned, thus separating the access from the first floor to that of a fixed point that leads to the other levels and to the terrace. Another important feature to highlight is the fact that all the terraces are communal for the inhabitants of the houses, and those of new housing for the entire community, making them an integration space in which orchards or furniture for social activities can be established.
LONGITUINAL CUT

CROSS-SECTION



At the urban level in the project there are 2 fundamental interventions, the first consists of a productive corridor in which urban gardens and nature trails can be located, at the other end of the polygon is the commercial mall, which has some folding modules that have as a feature serve as a retail space when open, and as an interactive playground when closed
As technological characteristics, the project follows the basic construction principles of the best consolidated homes in the sector, which are a concrete structure based on columns, block mezzanines and the use of block No5, as additional elements are folding walls, and a rainwater recycling system
HOME IMPROVEMENTS




NEW HOUSING PROPOSAL



According to the terraces plan, the housing improvement proposes a remodeling of the first floors to improve habitability, and the construction of the remaining floors along with terraces. As for new housing, it is designed from scratch following the parameters, principles and aesthetic essence of housing in this sector.
EXTERIOR RENDERINGS
INTERIOR RENDERINGS


 |  |
|---|---|
 |  |
 |  |





